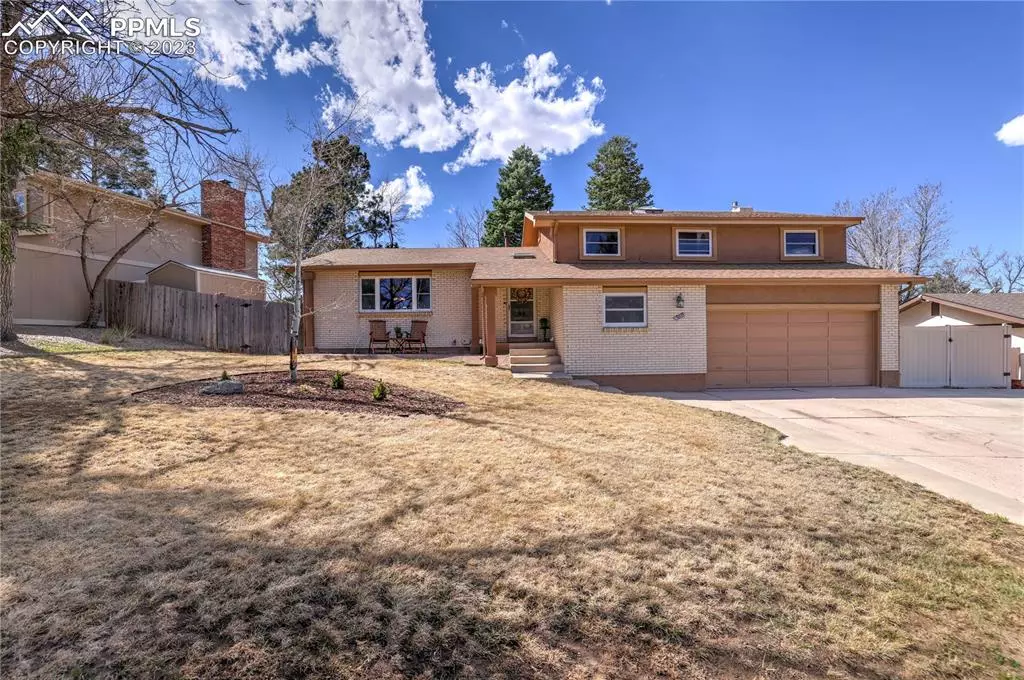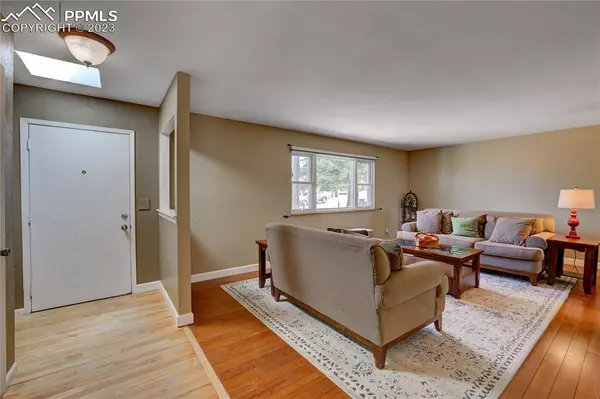$476,000
$465,000
2.4%For more information regarding the value of a property, please contact us for a free consultation.
4 Beds
3 Baths
2,924 SqFt
SOLD DATE : 05/26/2023
Key Details
Sold Price $476,000
Property Type Single Family Home
Sub Type Single Family
Listing Status Sold
Purchase Type For Sale
Square Footage 2,924 sqft
Price per Sqft $162
MLS Listing ID 8121251
Sold Date 05/26/23
Style Tri-Level
Bedrooms 4
Full Baths 1
Half Baths 1
Three Quarter Bath 1
Construction Status Existing Home
HOA Y/N No
Year Built 1974
Annual Tax Amount $1,364
Tax Year 2022
Lot Size 8,400 Sqft
Property Description
This charming home is situated in the well established Village Seven neighborhood at the heart of Colorado Springs. Welcome guests up the large driveway and into the covered front entryway. Inside, you will find hardwood flooring and the first of 3 indoor entertaining spaces! The kitchen offers stainless steel appliances, bar seating, easy access to the dining room, and a clear view of the downstairs living room. On that lower level, you will find a fireplace, access to the 2 car garage, and an awesome laundry room with built-in cabinets and room for a bonus refrigerator. Going into the finished basement, this large space sits ready for whatever idea you can throw at it, whether it’s game nights, a craft corner, or an enviable man cave! Upstairs holds the guest bedrooms, bathroom, and large master suite with an ensuite bathroom. Outdoor entertainers will love the South facing, fully fenced backyard with an upgraded composite deck and patio! The side yard even has gated access to trailer parking for trailers up to 27 feet long. All of this is located within walking distance of Villa Loma Park and the 6 mile Homestead Trail System. Come see today why this classic suburban cutie is exactly what you’re looking for
Location
State CO
County El Paso
Area Villa Loma
Interior
Interior Features Vaulted Ceilings
Cooling None
Flooring Carpet, Ceramic Tile, Wood
Fireplaces Number 1
Fireplaces Type Gas, One
Laundry Lower
Exterior
Parking Features Attached
Garage Spaces 2.0
Utilities Available Cable, Electricity, Natural Gas, Telephone
Roof Type Composite Shingle
Building
Lot Description Mountain View
Foundation Partial Basement, Slab
Water Municipal
Level or Stories Tri-Level
Finished Basement 100
Structure Type Wood Frame
Construction Status Existing Home
Schools
High Schools Mitchell
School District Colorado Springs 11
Others
Special Listing Condition Not Applicable
Read Less Info
Want to know what your home might be worth? Contact us for a FREE valuation!

Our team is ready to help you sell your home for the highest possible price ASAP

GET MORE INFORMATION

REALTORS®






