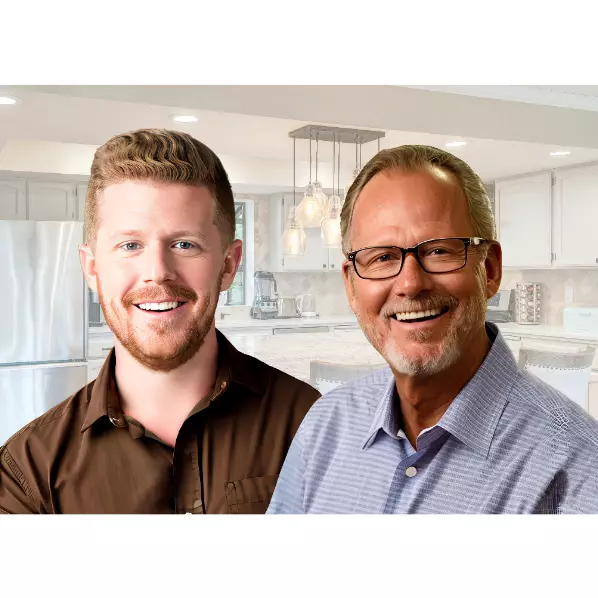
5 Beds
4 Baths
2,319 SqFt
5 Beds
4 Baths
2,319 SqFt
Key Details
Property Type Single Family Home
Sub Type Single Family
Listing Status Active
Purchase Type For Sale
Square Footage 2,319 sqft
Price per Sqft $202
MLS Listing ID 6372381
Style 2 Story
Bedrooms 5
Full Baths 2
Half Baths 1
Three Quarter Bath 1
Construction Status Existing Home
HOA Y/N No
Year Built 1999
Annual Tax Amount $1,665
Tax Year 2023
Lot Size 5,479 Sqft
Property Description
features stunning granite countertops, modern cabinetry, a stylish tile backsplash, and newer stainless steel appliances,
including a microwave, dishwasher, electric range, and refrigerator, along with a pantry and pendant lighting. Experience
great natural light in the spacious family room with an electric fireplace that adds a cozy touch to the open concept layout.
The inviting dining room is perfect for gatherings, while the elegant half bath boasts a sophisticated furniture-style sink.
For added convenience, the laundry area includes cabinets and a washer/dryer. Retreat to the upper-level oversized primary
bedroom featuring a walk-in closet and a lighted ceiling fan. The updated primary bathroom includes a
furniture-style sink with granite counter and a framed mirror. Three additional upper-level bedrooms with lighted ceiling
fans provide plenty of space for family or guests, and the updated full bathroom features a furniture-style sink and framed
mirror. Downstairs, the cozy great room includes a bar area with a mini refrigerator, while the luxurious basement
bedroom boasts a walk-in closet with built-in shelves and an ensuite bathroom. The 3/4 bathroom features luxury vinyl
plank flooring and a stylish pedestal sink. Enjoy the welcoming covered front porch and low-maintenance xeriscape
landscaping with artificial turf. The backyard offers a composite deck with a gazebo, a fully fenced yard backing to
greenspace, mature trees for added privacy, and a spacious shed. The two-car garage is fully equipped with floor coating,
ample shelving, a refrigerator, a workbench, overhead storage, drywall finishing, a window, and a newer garage door
opener, making it both practical and functional. Don’t miss out on this incredible opportunity to own a beautifully
appointed home with all the modern amenities you desire!
Location
State CO
County El Paso
Area Stetson Hills
Interior
Interior Features Great Room
Cooling Wall Unit(s)
Flooring Carpet, Luxury Vinyl
Fireplaces Number 1
Fireplaces Type Electric, Main Level
Laundry Main
Exterior
Garage Attached
Garage Spaces 2.0
Fence All
Utilities Available Cable Available, Electricity Connected, Natural Gas Connected, Telephone
Roof Type Composite Shingle
Building
Lot Description Backs to Open Space
Foundation Full Basement
Water Municipal
Level or Stories 2 Story
Finished Basement 86
Structure Type Framed on Lot
Construction Status Existing Home
Schools
Middle Schools Skyview
High Schools Vista Ridge
School District Falcon-49
Others
Miscellaneous Kitchen Pantry,Radon System,Smart Home Thermostat
Special Listing Condition Not Applicable

GET MORE INFORMATION

REALTORS®






