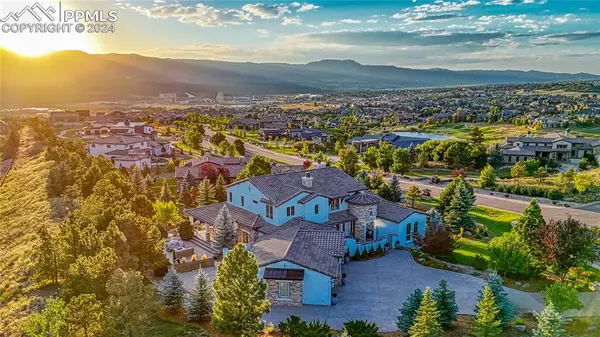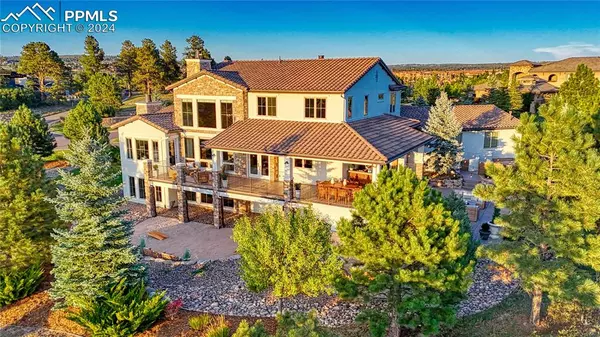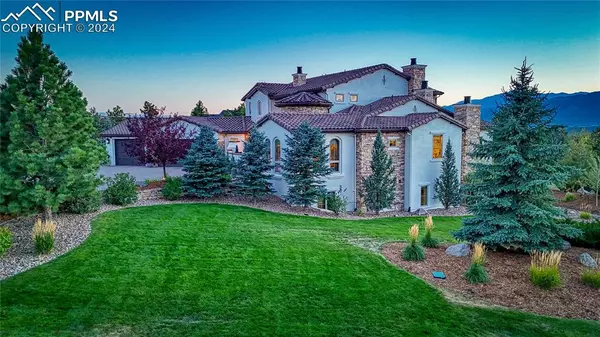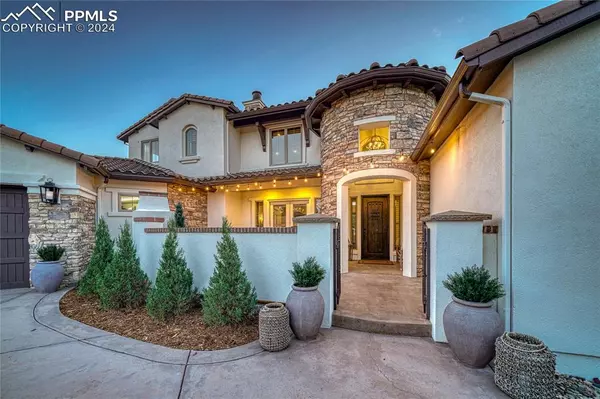
6 Beds
7 Baths
7,058 SqFt
6 Beds
7 Baths
7,058 SqFt
Key Details
Property Type Single Family Home
Sub Type Single Family
Listing Status Active
Purchase Type For Sale
Square Footage 7,058 sqft
Price per Sqft $424
MLS Listing ID 4621246
Style 2 Story
Bedrooms 6
Full Baths 1
Half Baths 2
Three Quarter Bath 4
Construction Status Existing Home
HOA Fees $1,900/qua
HOA Y/N Yes
Year Built 2012
Annual Tax Amount $10,457
Tax Year 2023
Lot Size 1.130 Acres
Property Description
Location
State CO
County El Paso
Area Flying Horse
Interior
Interior Features 5-Pc Bath, 9Ft + Ceilings, Beamed Ceilings, French Doors, Great Room, Vaulted Ceilings, See Prop Desc Remarks
Cooling Ceiling Fan(s), Central Air, See Prop Desc Remarks
Flooring Carpet, Ceramic Tile, Wood
Fireplaces Number 1
Fireplaces Type Basement, Four, Gas, Main Level, Wood Burning, See Remarks
Laundry Main
Exterior
Garage Attached
Garage Spaces 3.0
Fence Community, Rear
Community Features Club House, Community Center, Dining, Fitness Center, Gated Community, Golf Course, Hiking or Biking Trails, Hotel/Resort, Lake/Pond, Parks or Open Space, Playground Area, Pool, Spa, Tennis, See Prop Desc Remarks
Utilities Available Cable Connected, Electricity Connected, Natural Gas Connected
Roof Type Tile
Building
Lot Description 360-degree View, City View, Golf Course View, Level, Mountain View, Trees/Woods, View of Pikes Peak, View of Rock Formations, See Prop Desc Remarks
Foundation Full Basement, Garden Level
Water Municipal
Level or Stories 2 Story
Finished Basement 83
Structure Type Concrete,Frame
Construction Status Existing Home
Schools
Middle Schools Discovery Canyon
High Schools Discovery Canyon
School District Academy-20
Others
Miscellaneous Auto Sprinkler System,HOA Required $,Humidifier,Kitchen Pantry,Secondary Suite w/in Home,Security System,Smart Home Door Locks,Smart Home Security System,Wet Bar,Window Coverings
Special Listing Condition Not Applicable

GET MORE INFORMATION

REALTORS®






