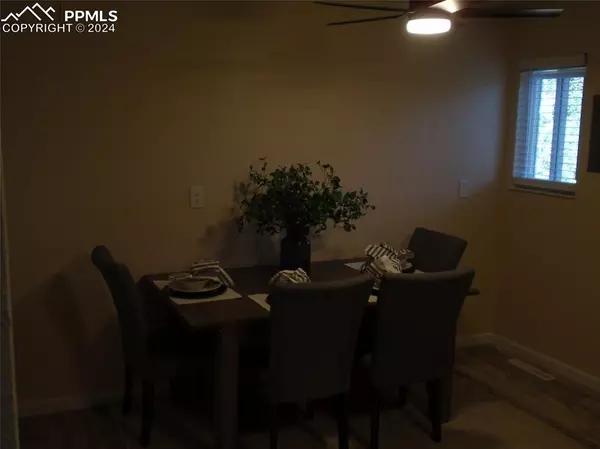
4 Beds
2 Baths
1,808 SqFt
4 Beds
2 Baths
1,808 SqFt
Key Details
Property Type Single Family Home
Sub Type Single Family
Listing Status Active
Purchase Type For Sale
Square Footage 1,808 sqft
Price per Sqft $235
MLS Listing ID 6683044
Style Bi-level
Bedrooms 4
Full Baths 2
Construction Status Existing Home
HOA Y/N No
Year Built 1970
Annual Tax Amount $1,120
Tax Year 2023
Lot Size 8,300 Sqft
Property Description
Location
State CO
County El Paso
Area Garden Ranch
Interior
Interior Features 6-Panel Doors
Cooling Ceiling Fan(s), Central Air
Flooring Carpet, Luxury Vinyl
Fireplaces Number 1
Fireplaces Type None
Laundry Basement, Gas Hook-up
Exterior
Garage Attached
Garage Spaces 1.0
Utilities Available Cable Available, Electricity Connected, Natural Gas Connected
Roof Type Composite Shingle
Building
Lot Description Level
Foundation Garden Level
Water Municipal
Level or Stories Bi-level
Finished Basement 95
Structure Type Frame
Construction Status Existing Home
Schools
Middle Schools Mann
High Schools Mitchell
School District Colorado Springs 11
Others
Special Listing Condition Broker Owned

GET MORE INFORMATION

REALTORS®






