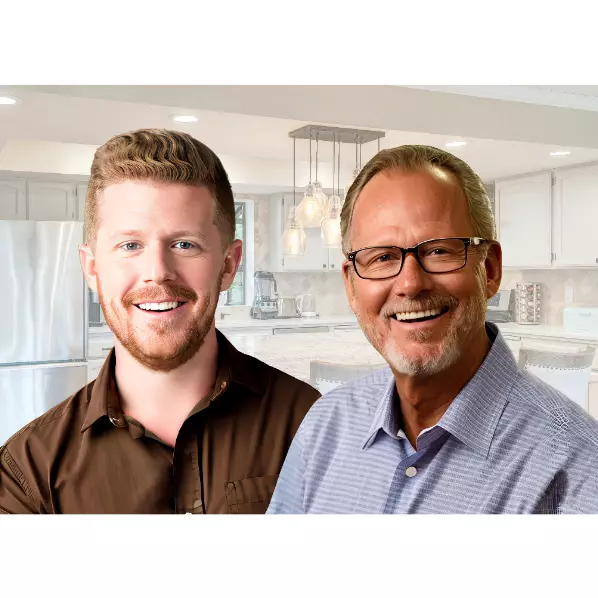
3 Beds
3 Baths
2,316 SqFt
3 Beds
3 Baths
2,316 SqFt
Key Details
Property Type Single Family Home
Sub Type Patio Home
Listing Status Active
Purchase Type For Sale
Square Footage 2,316 sqft
Price per Sqft $196
MLS Listing ID 7006548
Style Ranch
Bedrooms 3
Full Baths 1
Half Baths 1
Three Quarter Bath 1
Construction Status Existing Home
HOA Fees $350/mo
HOA Y/N Yes
Year Built 2018
Annual Tax Amount $2,683
Tax Year 2023
Lot Size 3,789 Sqft
Property Description
Location
State CO
County El Paso
Area Enclaves At Mountain Vista Ranch
Interior
Interior Features French Doors, See Prop Desc Remarks
Cooling Central Air
Flooring Carpet, Luxury Vinyl
Fireplaces Number 1
Fireplaces Type Main Level
Laundry Main
Exterior
Garage Attached
Garage Spaces 2.0
Fence Rear
Community Features Parks or Open Space
Utilities Available Electricity Connected, Natural Gas Connected
Roof Type Composite Shingle
Building
Lot Description See Prop Desc Remarks
Foundation Full Basement
Builder Name Challenger Home
Water Municipal
Level or Stories Ranch
Finished Basement 87
Structure Type Framed on Lot
Construction Status Existing Home
Schools
Middle Schools Horizon
High Schools Sand Creek
School District Falcon-49
Others
Miscellaneous HOA Required $,Kitchen Pantry,Wet Bar,Window Coverings
Special Listing Condition Not Applicable

GET MORE INFORMATION

REALTORS®






