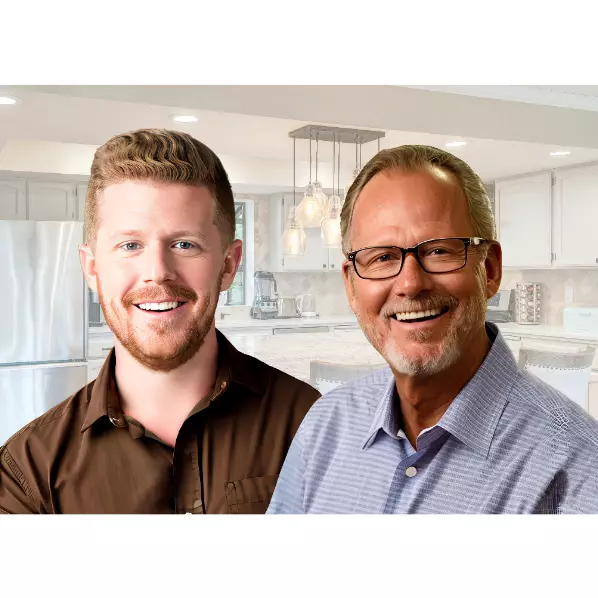
3 Beds
3 Baths
2,005 SqFt
3 Beds
3 Baths
2,005 SqFt
Key Details
Property Type Single Family Home
Sub Type Single Family
Listing Status Active
Purchase Type For Sale
Square Footage 2,005 sqft
Price per Sqft $211
MLS Listing ID 8286697
Style 2 Story
Bedrooms 3
Full Baths 2
Half Baths 1
Construction Status Existing Home
HOA Y/N No
Year Built 2000
Annual Tax Amount $1,282
Tax Year 2022
Lot Size 5,706 Sqft
Property Description
Location
State CO
County El Paso
Area Stetson Hills
Interior
Cooling Central Air
Exterior
Garage Attached
Garage Spaces 2.0
Utilities Available Cable Connected, Electricity Connected, Natural Gas Available
Roof Type Composite Shingle
Building
Lot Description See Prop Desc Remarks
Foundation Full Basement
Water Municipal
Level or Stories 2 Story
Finished Basement 90
Structure Type Other
Construction Status Existing Home
Schools
School District Falcon-49
Others
Special Listing Condition Not Applicable

GET MORE INFORMATION

REALTORS®






