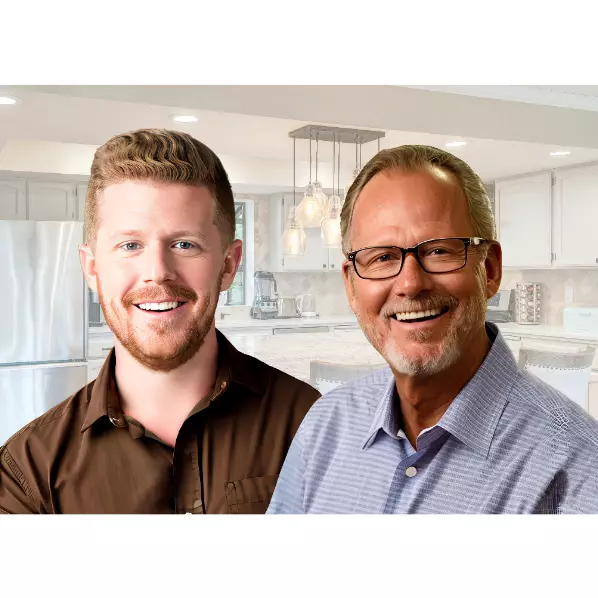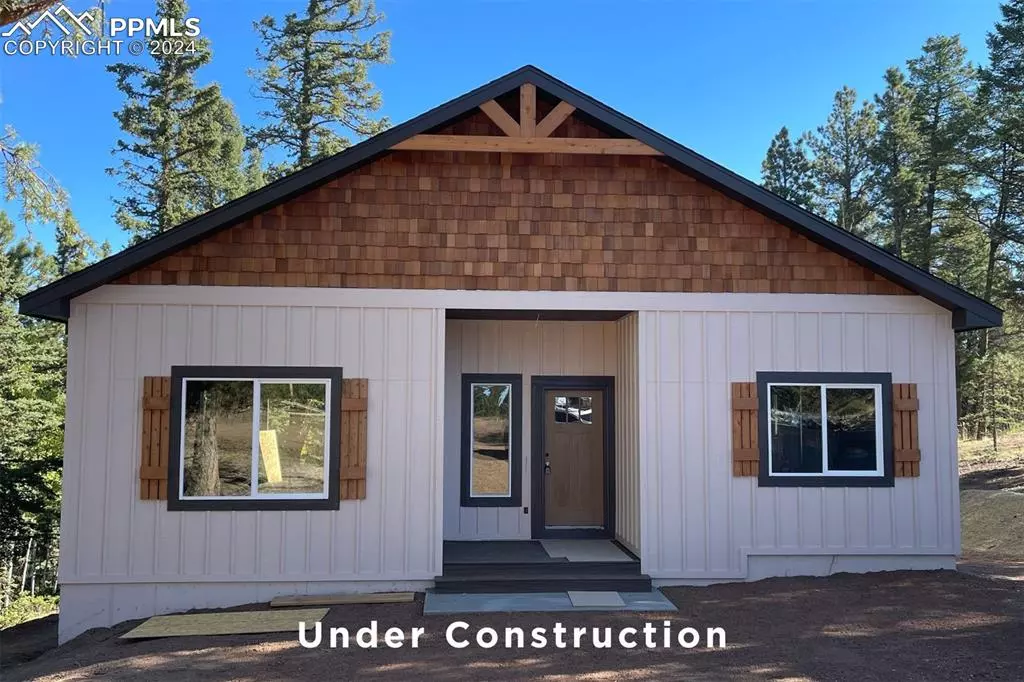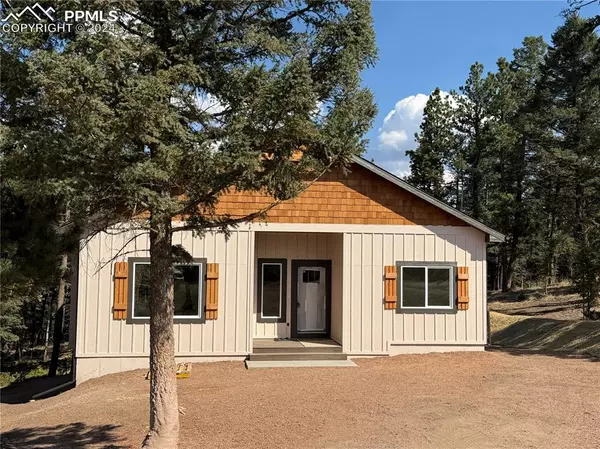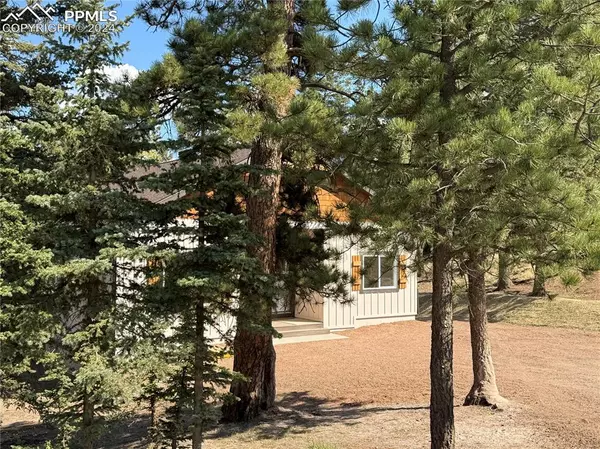
3 Beds
2 Baths
1,348 SqFt
3 Beds
2 Baths
1,348 SqFt
Key Details
Property Type Single Family Home
Sub Type Single Family
Listing Status Active
Purchase Type For Sale
Square Footage 1,348 sqft
Price per Sqft $377
MLS Listing ID 5040006
Style Ranch
Bedrooms 3
Full Baths 2
Construction Status Under Construction
HOA Fees $50/ann
HOA Y/N Yes
Year Built 2024
Annual Tax Amount $221
Tax Year 2023
Lot Size 0.590 Acres
Property Description
Location
State CO
County Teller
Area Colorado Mountain Estates
Interior
Interior Features 9Ft + Ceilings, Beamed Ceilings, Great Room, Vaulted Ceilings
Cooling Ceiling Fan(s)
Flooring Plank, Luxury Vinyl
Fireplaces Number 1
Fireplaces Type Gas, Main Level, One
Laundry Main
Exterior
Garage None
Community Features Lake/Pond, Parks or Open Space
Utilities Available Cable Available, Electricity Connected, Natural Gas Connected
Roof Type Composite Shingle
Building
Lot Description Level, Sloping, Trees/Woods
Foundation Crawl Space
Builder Name Owner
Water Well
Level or Stories Ranch
Structure Type Framed on Lot
Construction Status Under Construction
Schools
School District Cripple Crk/Victor-Re1
Others
Miscellaneous HOA Required $,Home Warranty,Kitchen Pantry,Radon System
Special Listing Condition Builder Owned, Not Applicable

GET MORE INFORMATION

REALTORS®






