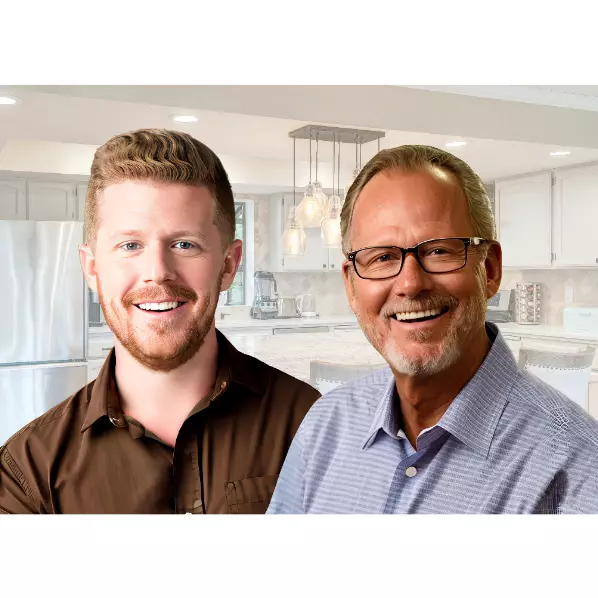
3 Beds
4 Baths
3,744 SqFt
3 Beds
4 Baths
3,744 SqFt
Key Details
Property Type Single Family Home
Sub Type Patio Home
Listing Status Under Contract - Showing
Purchase Type For Sale
Square Footage 3,744 sqft
Price per Sqft $169
MLS Listing ID 5344115
Style Ranch
Bedrooms 3
Full Baths 2
Half Baths 2
Construction Status Existing Home
HOA Fees $205/mo
HOA Y/N Yes
Year Built 2006
Annual Tax Amount $3,082
Tax Year 2023
Lot Size 2,513 Sqft
Property Description
Location
State CO
County El Paso
Area Paradise Villas
Interior
Interior Features 6-Panel Doors, 9Ft + Ceilings, Great Room, Vaulted Ceilings
Cooling Ceiling Fan(s), Central Air
Flooring Carpet, Ceramic Tile, Wood
Fireplaces Number 1
Fireplaces Type Gas, Main Level
Laundry Main
Exterior
Garage Attached
Garage Spaces 2.0
Fence None
Community Features Gated Community, Hiking or Biking Trails, Lake/Pond
Utilities Available Cable Available, Electricity Available, Natural Gas Available, Telephone
Roof Type Tile
Building
Lot Description Level
Foundation Full Basement
Water Municipal
Level or Stories Ranch
Finished Basement 95
Structure Type Framed on Lot
Construction Status Existing Home
Schools
Middle Schools Discovery Canyon
High Schools Discovery Canyon
School District Academy-20
Others
Miscellaneous Breakfast Bar,Dry Bar,High Speed Internet Avail.,HOA Required $,Kitchen Pantry,Radon System,Sump Pump,Wet Bar
Special Listing Condition Not Applicable

GET MORE INFORMATION

REALTORS®






