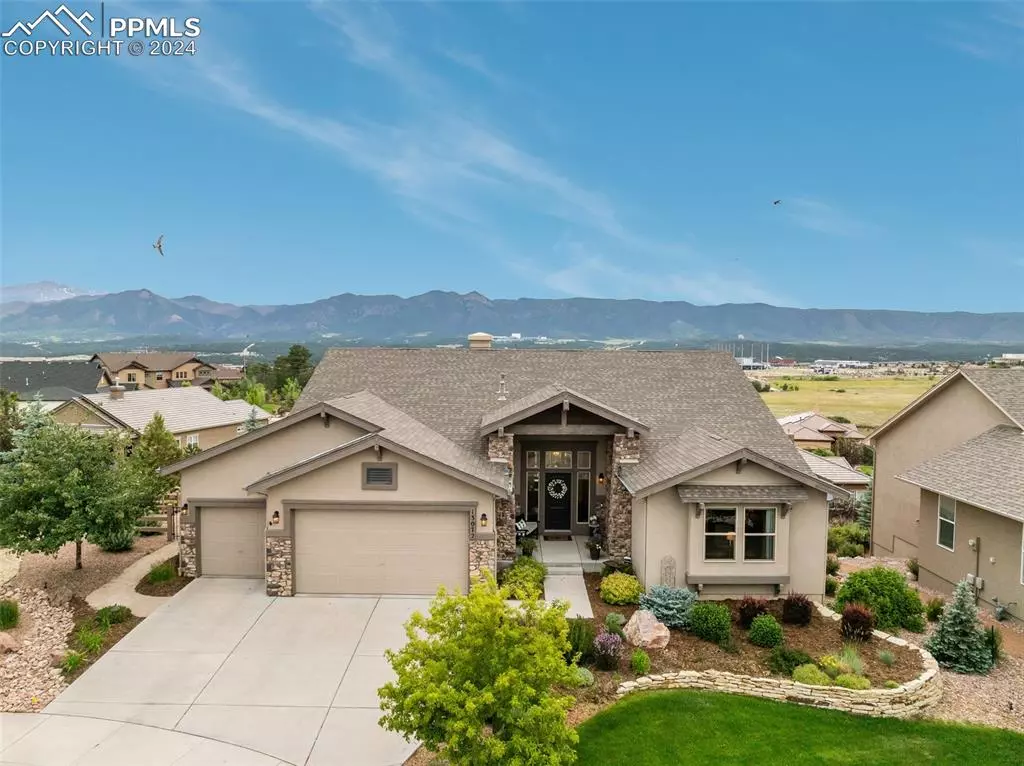
5 Beds
5 Baths
4,472 SqFt
5 Beds
5 Baths
4,472 SqFt
Key Details
Property Type Single Family Home
Sub Type Single Family
Listing Status Active
Purchase Type For Sale
Square Footage 4,472 sqft
Price per Sqft $262
MLS Listing ID 3072313
Style Ranch
Bedrooms 5
Full Baths 3
Half Baths 1
Three Quarter Bath 1
Construction Status Existing Home
HOA Fees $65/mo
HOA Y/N Yes
Year Built 2016
Annual Tax Amount $6,082
Tax Year 2023
Lot Size 0.266 Acres
Property Description
Location
State CO
County El Paso
Area Flying Horse
Interior
Interior Features 5-Pc Bath, 6-Panel Doors, 9Ft + Ceilings
Cooling Ceiling Fan(s), Central Air
Flooring Carpet, Tile, Wood
Fireplaces Number 1
Fireplaces Type Basement, Gas, Main Level, Two
Laundry Electric Hook-up, Main
Exterior
Garage Attached
Garage Spaces 3.0
Fence Rear
Community Features Club House, Dining, Golf Course, Parks or Open Space, Playground Area
Utilities Available Cable Available, Electricity Connected, Natural Gas Connected
Roof Type Composite Shingle
Building
Lot Description Cul-de-sac, Level, Mountain View, View of Pikes Peak
Foundation Full Basement, Walk Out
Water Municipal
Level or Stories Ranch
Finished Basement 94
Structure Type Framed on Lot,Frame
Construction Status Existing Home
Schools
Middle Schools Discovery Canyon
High Schools Discovery Canyon
School District Academy-20
Others
Miscellaneous Auto Sprinkler System,High Speed Internet Avail.,HOA Required $,Humidifier,Kitchen Pantry,Secondary Suite w/in Home,Wet Bar,Window Coverings
Special Listing Condition Not Applicable

GET MORE INFORMATION

REALTORS®






