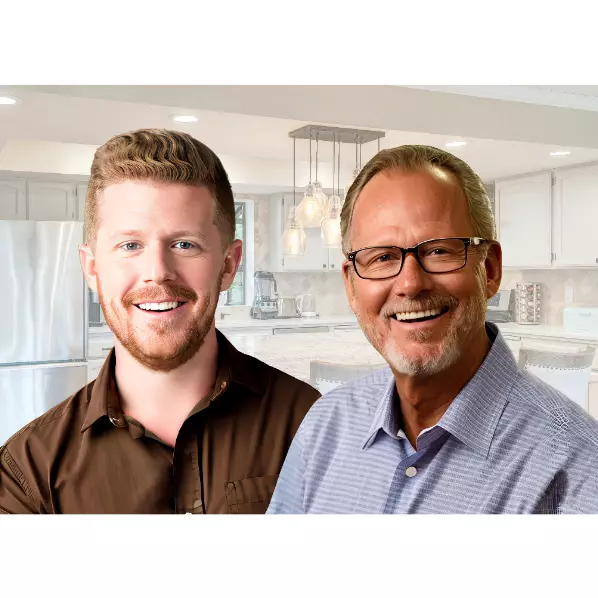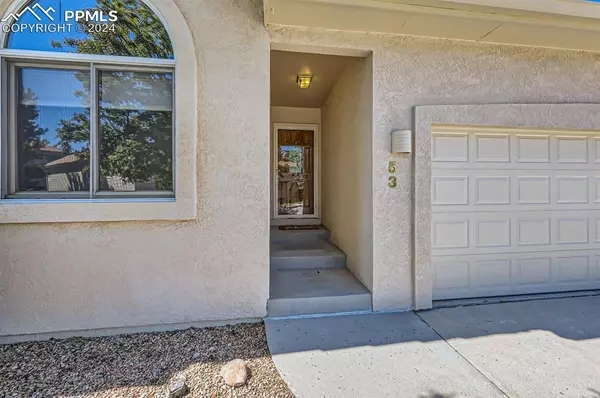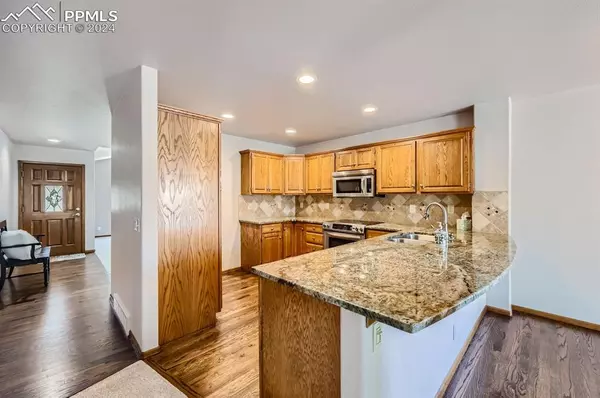
3 Beds
4 Baths
3,306 SqFt
3 Beds
4 Baths
3,306 SqFt
Key Details
Property Type Condo
Sub Type Condo
Listing Status Active
Purchase Type For Sale
Square Footage 3,306 sqft
Price per Sqft $137
MLS Listing ID 8981275
Style 2 Story
Bedrooms 3
Full Baths 4
Construction Status Existing Home
HOA Fees $515/mo
HOA Y/N Yes
Year Built 1993
Annual Tax Amount $2,560
Tax Year 2023
Lot Size 1,601 Sqft
Property Description
Location
State CO
County El Paso
Area Sun Mesa Townhomes
Interior
Interior Features 5-Pc Bath, 9Ft + Ceilings, Great Room, Vaulted Ceilings
Cooling Ceiling Fan(s), Central Air
Flooring Carpet, Wood, Luxury Vinyl
Fireplaces Number 1
Fireplaces Type Gas, Main Level
Laundry Main
Exterior
Garage Attached
Garage Spaces 2.0
Fence None
Community Features Garden Area, Hiking or Biking Trails
Utilities Available Cable Available, Electricity Available, Electricity Connected, Natural Gas Available, Natural Gas Connected, Telephone
Roof Type Tile
Building
Lot Description Trees/Woods
Foundation Full Basement, Garden Level
Water Municipal
Level or Stories 2 Story
Finished Basement 90
Structure Type Frame
Construction Status Existing Home
Schools
Middle Schools Discovery Canyon
High Schools Discovery Canyon
School District Academy-20
Others
Miscellaneous Breakfast Bar,High Speed Internet Avail.,HOA Required $
Special Listing Condition Not Applicable

GET MORE INFORMATION

REALTORS®






