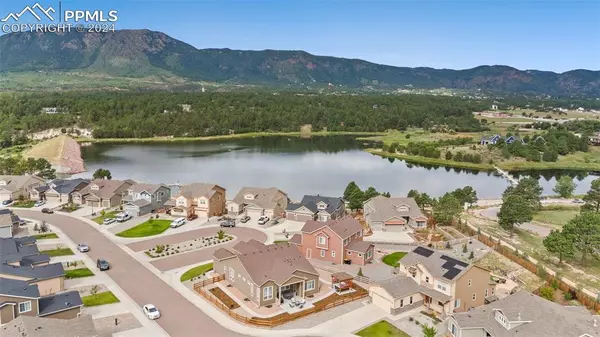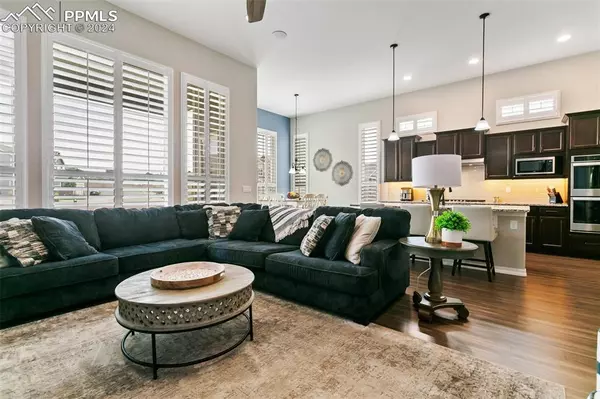
5 Beds
4 Baths
4,279 SqFt
5 Beds
4 Baths
4,279 SqFt
Key Details
Property Type Single Family Home
Sub Type Single Family
Listing Status Active
Purchase Type For Sale
Square Footage 4,279 sqft
Price per Sqft $222
MLS Listing ID 7641644
Style Ranch
Bedrooms 5
Full Baths 2
Three Quarter Bath 2
Construction Status Existing Home
HOA Y/N No
Year Built 2019
Annual Tax Amount $6,311
Tax Year 2023
Lot Size 10,430 Sqft
Property Description
Location
State CO
County El Paso
Area Lake Of The Rockies
Interior
Interior Features 9Ft + Ceilings
Cooling Ceiling Fan(s), Central Air
Flooring Carpet, Ceramic Tile, Luxury Vinyl
Fireplaces Number 1
Fireplaces Type Gas, Main Level, Two
Exterior
Garage Attached, Tandem
Garage Spaces 4.0
Fence All
Utilities Available Cable Available, Electricity Available, Natural Gas Available
Roof Type Composite Shingle
Building
Lot Description Corner, Cul-de-sac, Level, Spring/Pond/Lake
Foundation Full Basement
Water Municipal
Level or Stories Ranch
Finished Basement 90
Structure Type Frame
Construction Status Existing Home
Schools
Middle Schools Lewis Palmer
High Schools Lewis Palmer
School District Lewis-Palmer-38
Others
Miscellaneous Auto Sprinkler System,Dry Bar,Security System,Window Coverings
Special Listing Condition Not Applicable

GET MORE INFORMATION

REALTORS®






