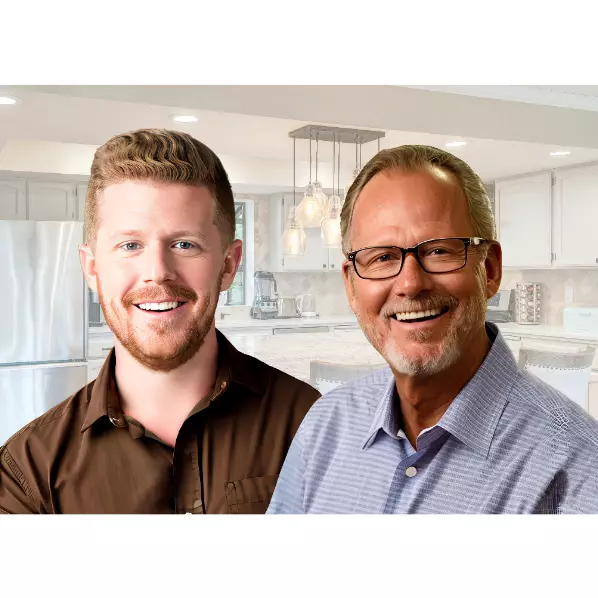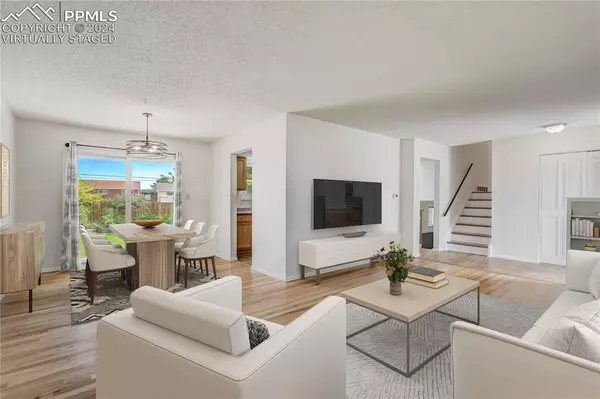
4 Beds
3 Baths
2,358 SqFt
4 Beds
3 Baths
2,358 SqFt
Key Details
Property Type Single Family Home
Sub Type Single Family
Listing Status Under Contract - Showing
Purchase Type For Sale
Square Footage 2,358 sqft
Price per Sqft $190
MLS Listing ID 5432361
Style 4-Levels
Bedrooms 4
Full Baths 1
Half Baths 1
Three Quarter Bath 1
Construction Status Existing Home
HOA Y/N No
Year Built 1966
Annual Tax Amount $1,710
Tax Year 2024
Lot Size 9,187 Sqft
Property Description
Location
State CO
County El Paso
Area Holland Park
Interior
Interior Features Great Room, Other, See Prop Desc Remarks
Cooling Ceiling Fan(s), Other
Flooring Carpet, Wood, Wood Laminate
Fireplaces Number 1
Fireplaces Type Gas, One
Laundry Electric Hook-up
Exterior
Garage Attached
Garage Spaces 2.0
Fence Rear
Community Features Hiking or Biking Trails, Parks or Open Space, Playground Area
Utilities Available Cable Available, Electricity Connected, Natural Gas Connected, Telephone
Roof Type Composite Shingle
Building
Lot Description Level, Mountain View, Trees/Woods
Foundation Partial Basement
Water Municipal
Level or Stories 4-Levels
Finished Basement 95
Structure Type Frame
Construction Status Existing Home
Schools
School District Colorado Springs 11
Others
Miscellaneous High Speed Internet Avail.,Kitchen Pantry,RV Parking,See Prop Desc Remarks,Window Coverings
Special Listing Condition Not Applicable

GET MORE INFORMATION

REALTORS®






