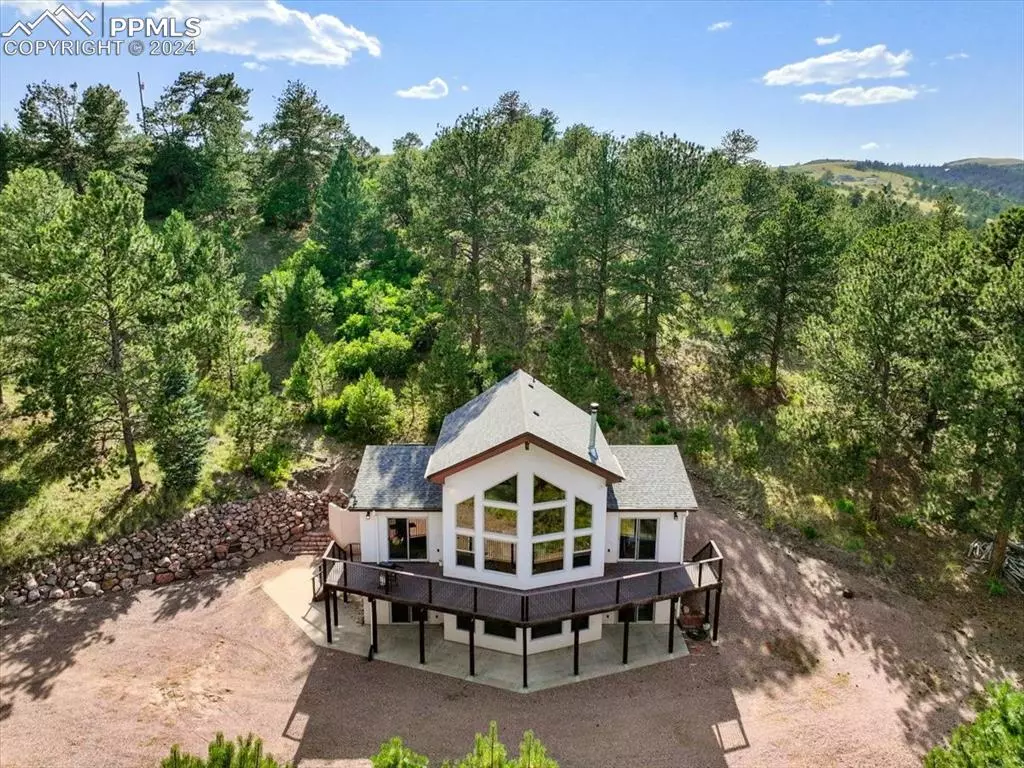
3 Beds
3 Baths
2,464 SqFt
3 Beds
3 Baths
2,464 SqFt
Key Details
Property Type Single Family Home
Sub Type Single Family
Listing Status Active
Purchase Type For Sale
Square Footage 2,464 sqft
Price per Sqft $344
MLS Listing ID 9487371
Style 2 Story
Bedrooms 3
Full Baths 3
Construction Status Existing Home
HOA Fees $300/ann
HOA Y/N Yes
Year Built 2004
Annual Tax Amount $1,743
Tax Year 2023
Lot Size 43.420 Acres
Property Description
Location
State CO
County Fremont
Area Cap Rock Ranch
Interior
Interior Features 9Ft + Ceilings, Great Room, Vaulted Ceilings
Cooling Ceiling Fan(s)
Flooring Carpet, Ceramic Tile, Plank, Wood
Fireplaces Number 1
Fireplaces Type Main Level, Wood Burning Stove
Laundry Basement
Exterior
Garage Attached, Detached
Garage Spaces 2.0
Community Features Gated Community
Utilities Available Electricity Connected, Propane
Roof Type Composite Shingle
Building
Lot Description Borders BLM, Hillside, Mountain View, Rural, Sloping, Trees/Woods, View of Pikes Peak, View of Rock Formations
Foundation Full Basement, Walk Out
Water Well
Level or Stories 2 Story
Finished Basement 98
Structure Type Frame
Construction Status Existing Home
Schools
High Schools Canon City
School District Canon City Re-1
Others
Miscellaneous Breakfast Bar,Electric Gate,HOA Required $,Horses (Zoned),Kitchen Pantry,Sump Pump,Water Softener
Special Listing Condition Not Applicable

GET MORE INFORMATION

REALTORS®






