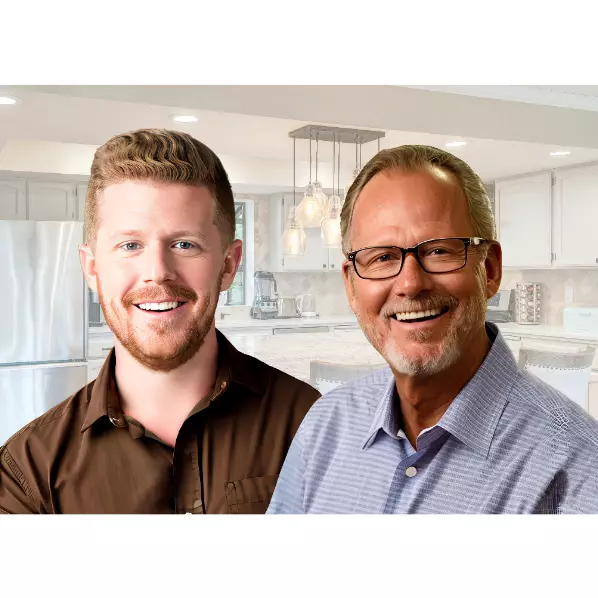
3 Beds
4 Baths
3,749 SqFt
3 Beds
4 Baths
3,749 SqFt
Key Details
Property Type Single Family Home
Sub Type Single Family
Listing Status Active
Purchase Type For Sale
Square Footage 3,749 sqft
Price per Sqft $246
MLS Listing ID 2983687
Style Ranch
Bedrooms 3
Full Baths 3
Half Baths 1
Construction Status Existing Home
HOA Fees $50/ann
HOA Y/N Yes
Year Built 1996
Annual Tax Amount $1,795
Tax Year 2023
Lot Size 1.450 Acres
Property Description
Location
State CO
County Park
Area Eleven Mile Lakesites
Interior
Interior Features 6-Panel Doors, Beamed Ceilings, Great Room, Vaulted Ceilings
Cooling Ceiling Fan(s)
Flooring Carpet, Ceramic Tile, Wood
Fireplaces Number 1
Fireplaces Type Basement, Free-standing, Gas, Main Level, Masonry, Two, Wood Burning, Wood Burning Stove
Laundry Electric Hook-up, Main
Exterior
Garage Attached, Detached
Garage Spaces 4.0
Fence All
Utilities Available Cable Available, Electricity Connected, Propane, Telephone
Roof Type Metal
Building
Lot Description Corner, Level, Rural, Spring/Pond/Lake, View of Rock Formations, See Prop Desc Remarks
Foundation Full Basement, Walk Out
Water Well
Level or Stories Ranch
Finished Basement 98
Structure Type Framed on Lot,Frame
Construction Status Existing Home
Schools
School District Park Re-2
Others
Miscellaneous HOA Voluntary $,Kitchen Pantry,RV Parking,Wet Bar,Window Coverings,Workshop
Special Listing Condition Not Applicable

GET MORE INFORMATION

REALTORS®






