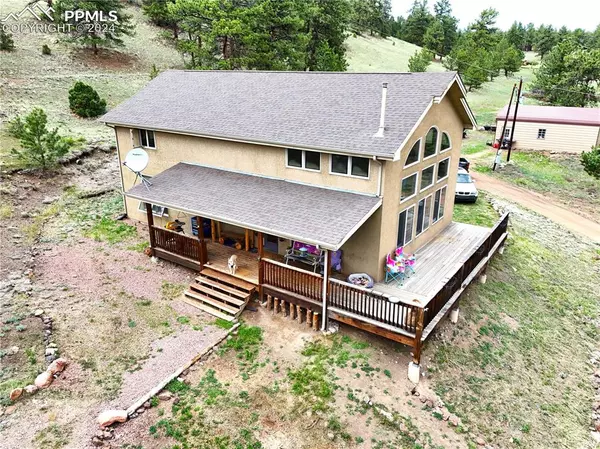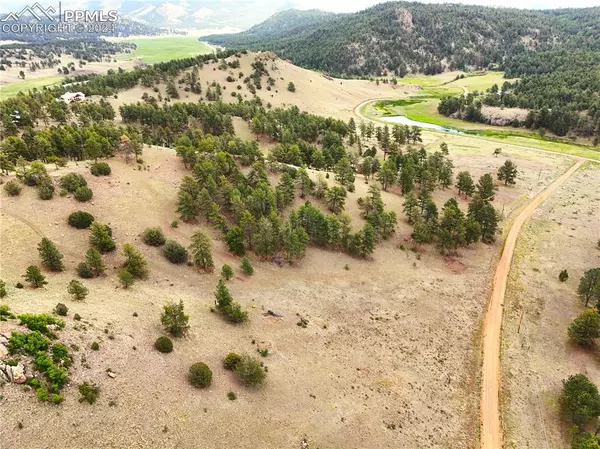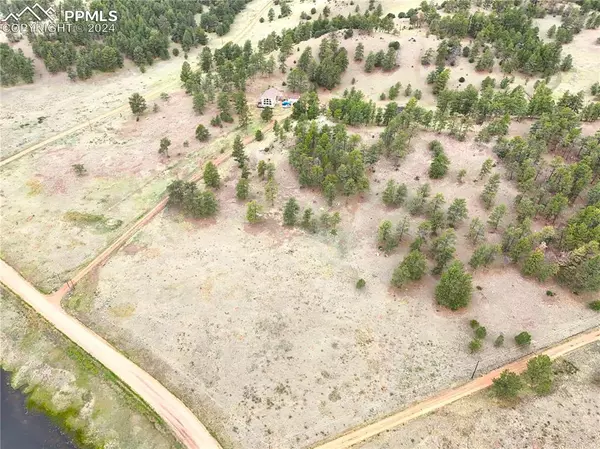
2 Beds
2 Baths
2,011 SqFt
2 Beds
2 Baths
2,011 SqFt
Key Details
Property Type Single Family Home
Sub Type Single Family
Listing Status Active
Purchase Type For Sale
Square Footage 2,011 sqft
Price per Sqft $343
MLS Listing ID 2840719
Style 1.5 Story
Bedrooms 2
Full Baths 2
Construction Status Existing Home
HOA Fees $225/ann
HOA Y/N Yes
Year Built 2005
Annual Tax Amount $1,707
Tax Year 2023
Lot Size 20.000 Acres
Property Description
Step inside and be captivated by the expansive great room. The 22 ft. ceilings and floor-to-ceiling windows frame the breathtaking views, ensuring you'll never miss a moment of the wildlife that frequents the property. Whether it's deer, chipmunks, or the diverse bird species, nature is always within sight.
The lower level features a cozy bedroom equipped with a jacuzzi tub and a spacious walk-in closet with ample storage. Upstairs, the loft can serve as a master suite or an additional living space, offering flexibility to suit your needs.
Adjacent to the main house, you'll find a charming Additional Dwelling Unit that has been a delightful sleeping space. It is ideal for guests and offers potential as a vacation rental, hobby space, or quiet home office.
This home is nestled on 20 acres of rolling hills and majestic ponderosa pines, with an abundance of wildflowers that paint the landscape in vibrant colors from summer through fall. This nature lover's haven is home to over 80 species of birds, making it a paradise for birdwatchers and wildlife enthusiasts alike.
Fitness and recreation are at your doorstep with a professionally designed 20-basket disc golf course. Enjoy it as your private retreat or leverage it as an attraction for a unique business opportunity.
Embrace the unparalleled beauty and endless possibilities of this incredible property. Take the reins and transform this stunning home into your very own mountain paradise.
Location
State CO
County Teller
Area Bear Trap Ranch
Interior
Interior Features 9Ft + Ceilings, Great Room, Vaulted Ceilings
Cooling None
Flooring Carpet, Tile, Luxury Vinyl
Fireplaces Number 1
Fireplaces Type Free-standing, Main Level, Pellet Stove
Laundry Main
Exterior
Garage Detached
Garage Spaces 1.0
Fence Front, Other
Utilities Available Electricity Available, Electricity Connected, Propane, Telephone, Other
Roof Type Composite Shingle
Building
Lot Description 360-degree View, Backs to Open Space, Hillside, Level, Meadow, Mountain View, Sloping, Trees/Woods, View of Pikes Peak, View of Rock Formations
Foundation Crawl Space
Water Well
Level or Stories 1.5 Story
Structure Type Framed on Lot,Frame
Construction Status Existing Home
Schools
School District Cripple Crk/Victor-Re1
Others
Miscellaneous HOA Required $,Horses (Zoned),Kitchen Pantry
Special Listing Condition Not Applicable

GET MORE INFORMATION

REALTORS®






